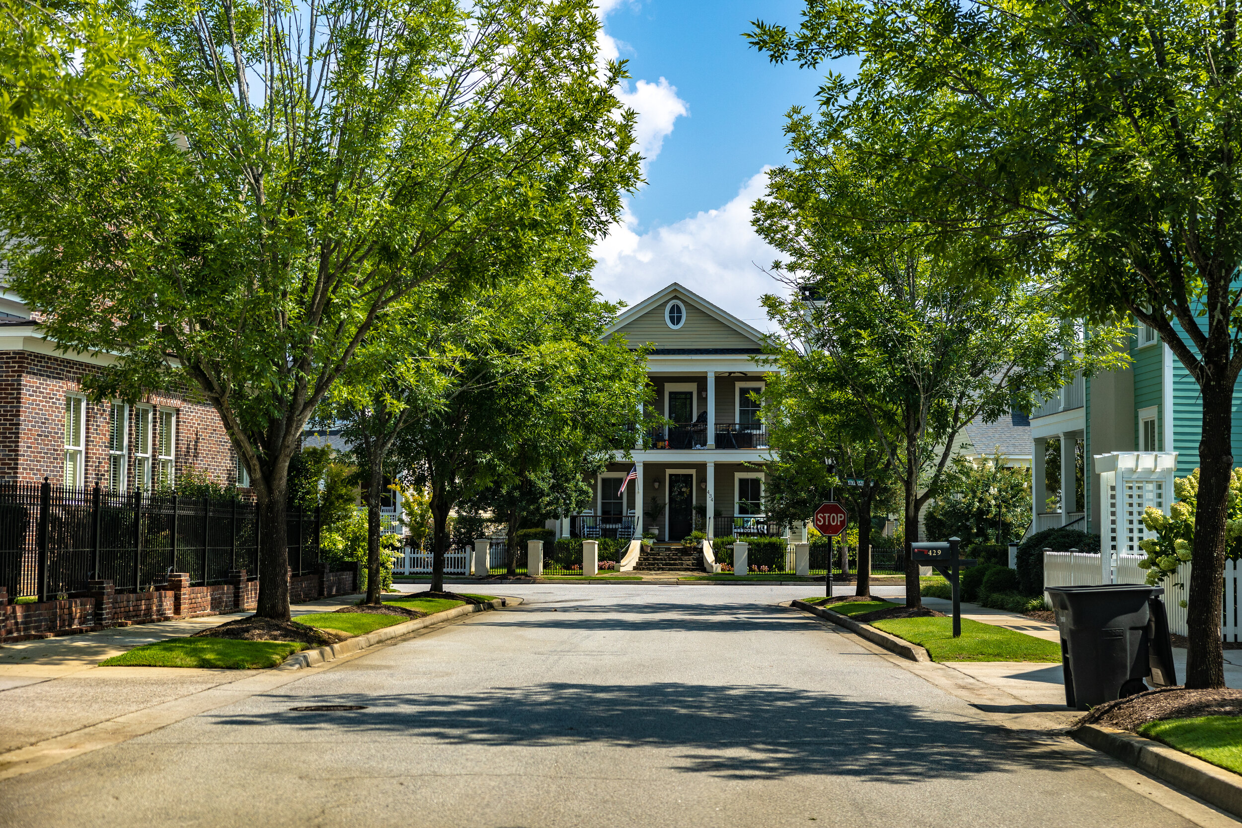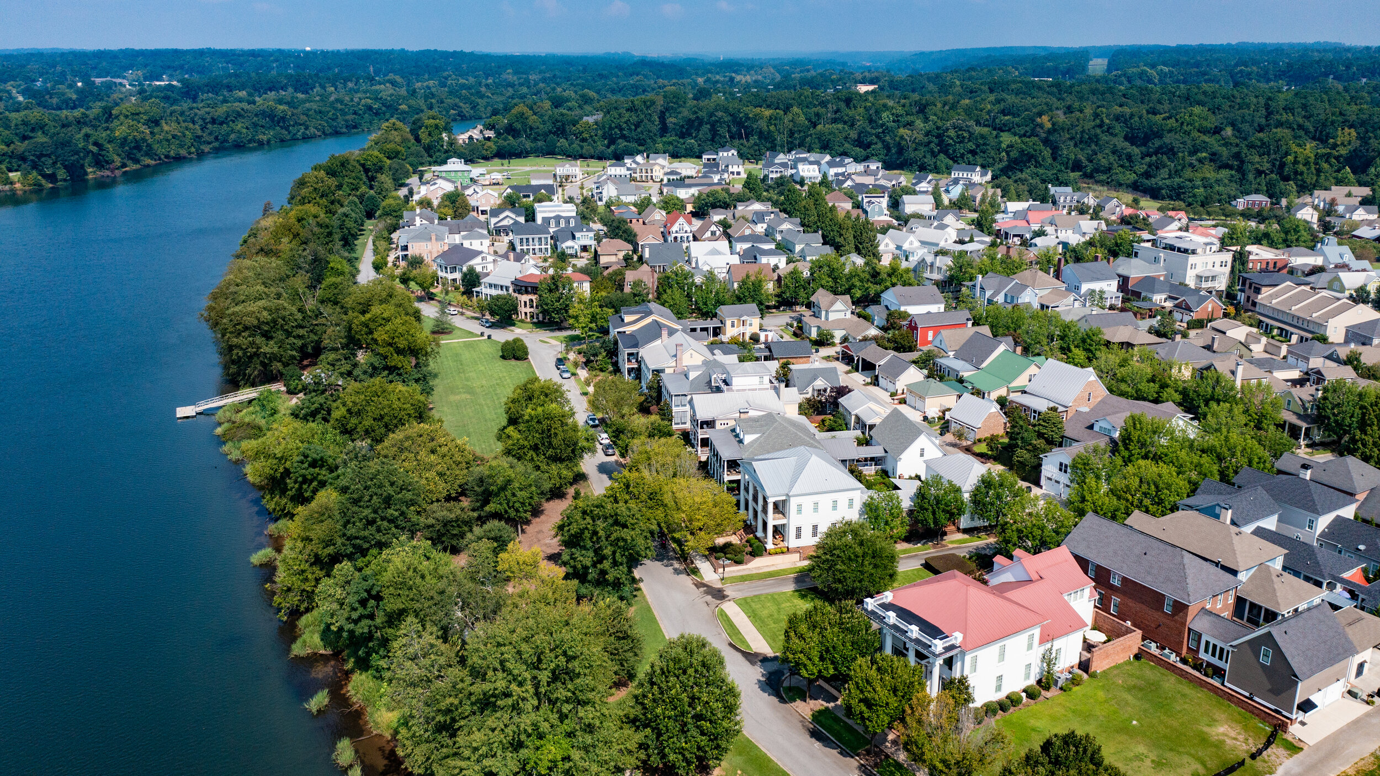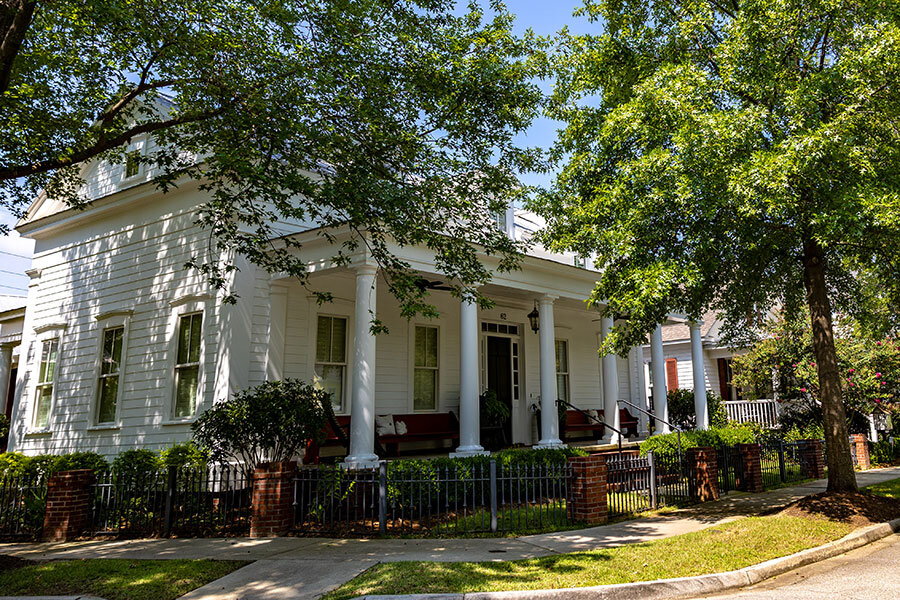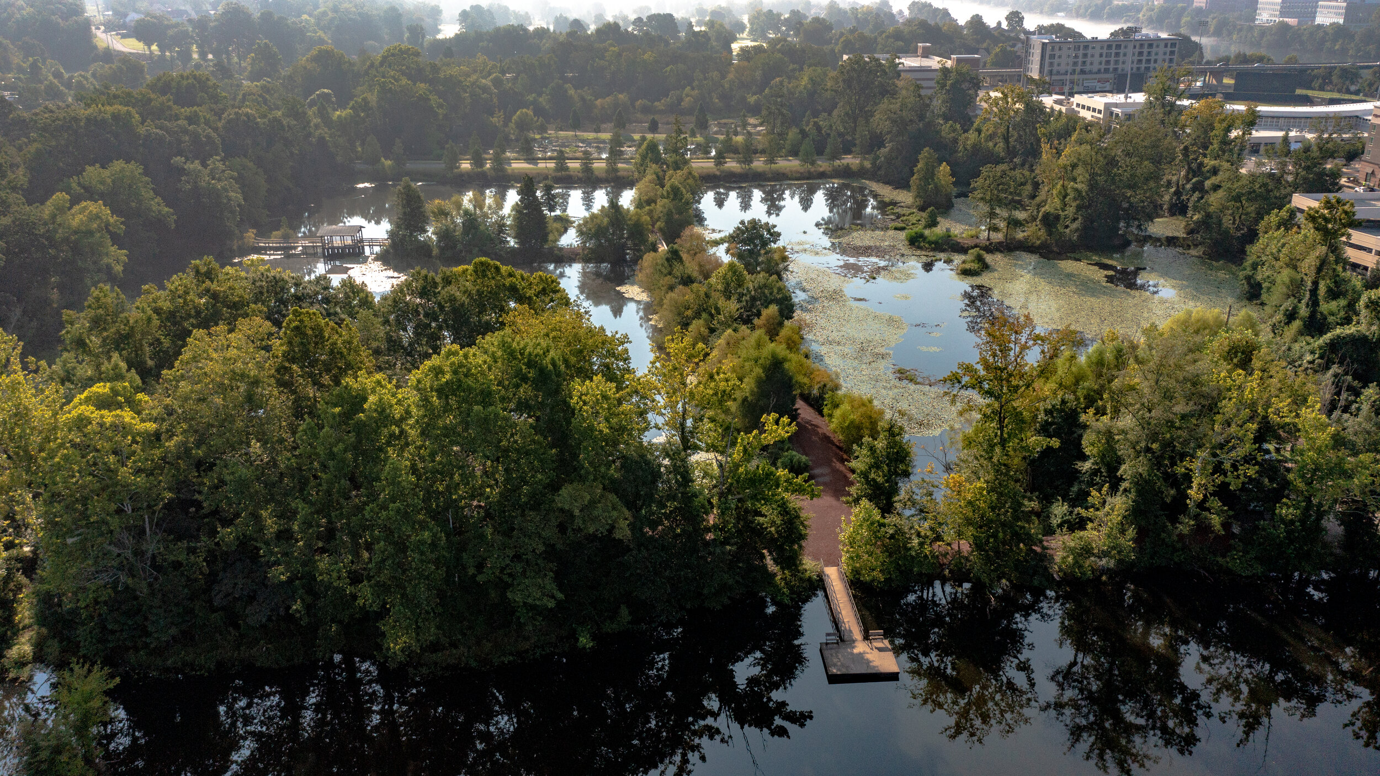
Design & Architecture
The fundamental design of Hammond’s Ferry places emphasis on people and how they live together. This seemingly simple premise is often lost in a world that is dominated by cars and the habit of getting somewhere as fast as possible. The neighborhood design and traditional architecture of Hammond’s Ferry requires one to slow down and encourages healthy interaction between people in a time when “time” is truly of the essence.



The neighborhood consists of more than 200 acres including protected green space, with more than 800 residences of various types, sizes, and prices planned. Residential offerings include traditional single-family detached homes and cottages, carriage homes, town homes, apartments, condominiums, and live/work spaces.
The architecture of Hammond’s Ferry is inspired by what is already found in the rich historic neighborhoods of North Augusta and Augusta – communities blessed with a tradition of fine classical architecture and a rich variety of styles that is unique to most southern towns and cities.
The design of the homes, commercial, and civic structures is ultimately guided by the Hammond’s Ferry Design Code which has been adopted by ordinance by the City of North Augusta, South Carolina. An architectural Pattern Book provides basic design instructions for homeowners and Builders’ Guild members and is intended to provide assistance in achieving personal home designs that reflect character while remaining true to the historic patterns of the region.
The large variety of residential styles and types found within the neighborhood reflect a healthy community designed for a broad mix of people. Single-family home plans range from small to large, one-story or two-story, and open or traditional floor plans. Townhomes, condominium flats above commercial spaces, apartment buildings, and granny flats round out the offerings, providing residential options for different stages of life.
